
the barns viewed from the west.
In 1905 the Oregon Water, Power & Railway Company constructed a large complex for its southern east side operations. In addition to a power substation (still standing today, safe on PGE property) and administrative building (still standing, albeit remodeled into offices spaces), a cavernous trolley barn was built between the two smaller buildings. Although this building was just recently demolished, GoogleMaps' satelliete option still shows the barn.1
Most likely, cars of the Sellwood, Eastmoreland, and Errol Heights Lines operated from this barn, in addition to housing cars from lines running further north. Also, at adjacent Golf Junction, passengers transferred to the Estacada and Cazadero (both running east) Interurban lines.
The following detail from a 1918 PRL&P Co. map details the complex network of tracks that fed over 100 trolleys serving the whole city into this (along with four others) barn.
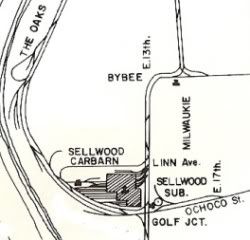
The cars either entered through the west side of the barn (the majority of feeder tracks, there), or the northern east front (perhaps an exit, only?).2 Here's "Car Barn B," on the west side of the building, to the extreme south. One can tell this from the first photo at the very top, as there is the long wall on the left.
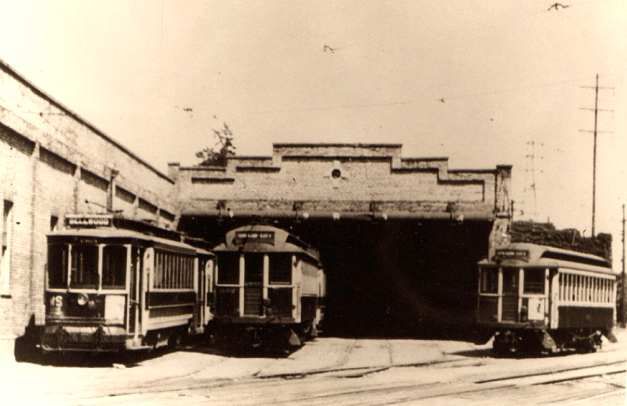
Next, we have "Car Barns B & C," although, based, again, on the very first photo, this appears to be the barn entrance to the left of "Barn B." In the first photo, there's what appears to be a fourth, smaller entrance to the right of "B." Is this "Barn A?"
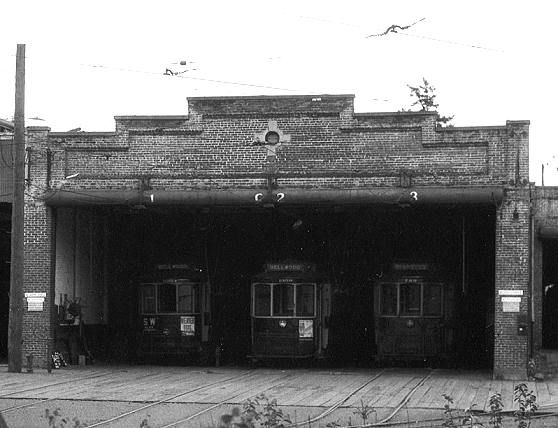
This was the last standing trolley barn in Portland, and would have qualified for Portland's registry of historic buildings. Last leased to a plastics company facilty, the property was donated to Reed College by the property's owner, and shortly after the plastics company went into bankruptcy.
Assessment revealed hydraulic oil, toluene, and lead under the building and in the soil, as well as substantial amounts of asbestos in the building itself. The property was sold, cleaned, and finally demolished in 2005.3 The east-facing original wall has been left standing.
All that is left today (with new development going up) of this cavernous building today is the more southern part of the east wall, essentially the back of the building.4
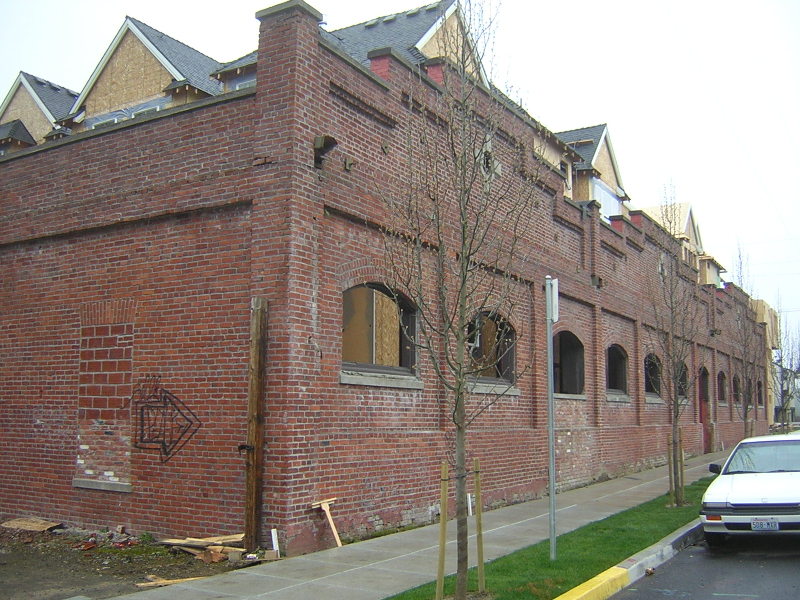
For what its worth, the adjacent power substation still stands.5
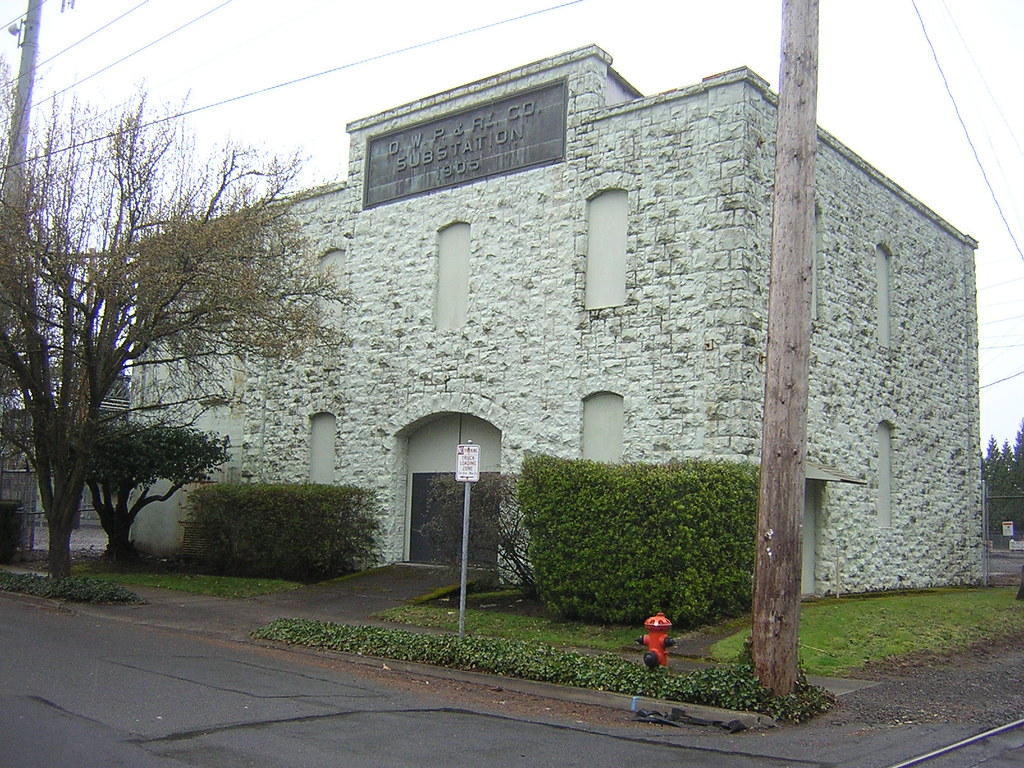
As does the PRL&P administrative building, renovated and in use as office space.6
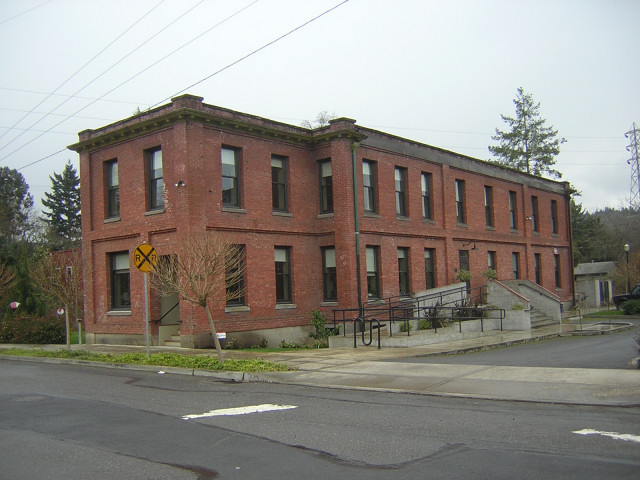
-d.d.
1 I have (clumsily) saved said googlemaps image of the carbarn for viewing posterity.
2 Adventure! over at Platial beat me to the punch in mapping the still-visible tracks on Linn Street.
3 Read the article at PDXHistory detailing the demolition.
4 The remains of the trolley barn, at Platial.
5 The OWP power substation on Platial.
6 The renovated admin building on Platial.

2 comments:
Nice post on the Trolley Barn. I actually live in the development and have mixed feelings about what went down. Thanks for the great history lesson!
Hi there. Nice blog. You have shared useful information. Keep up the good work! This blog is really interesting and gives good details. Hydraulic Trolley Manufacturer, Hydraulic Trolley.
Post a Comment